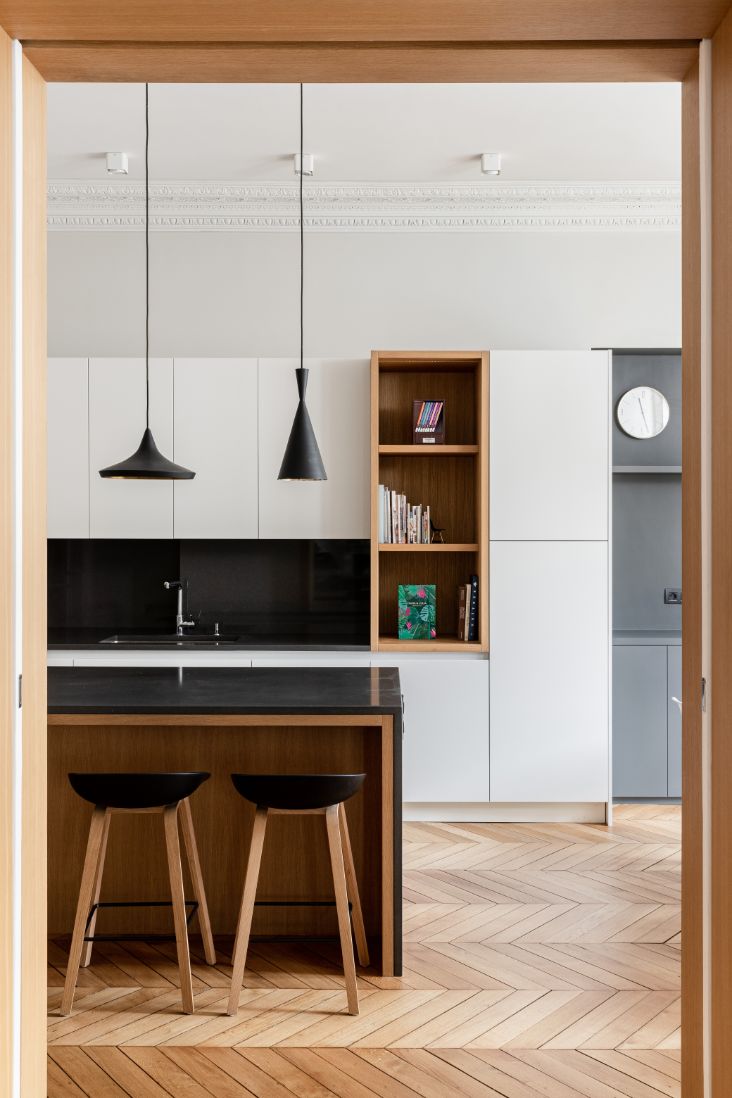Re-arrangement of a 100 m² appartment
- Dimensions : 100 m²
- Stakes : Create an extra bedroom
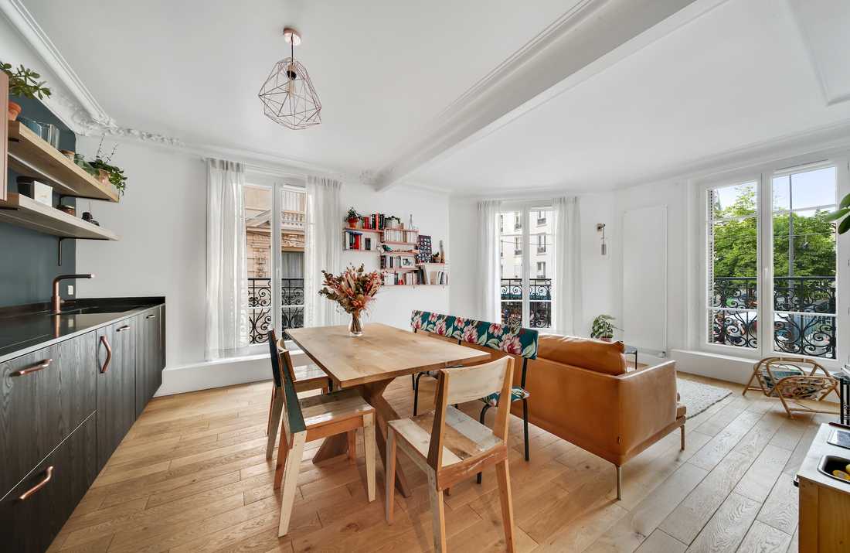
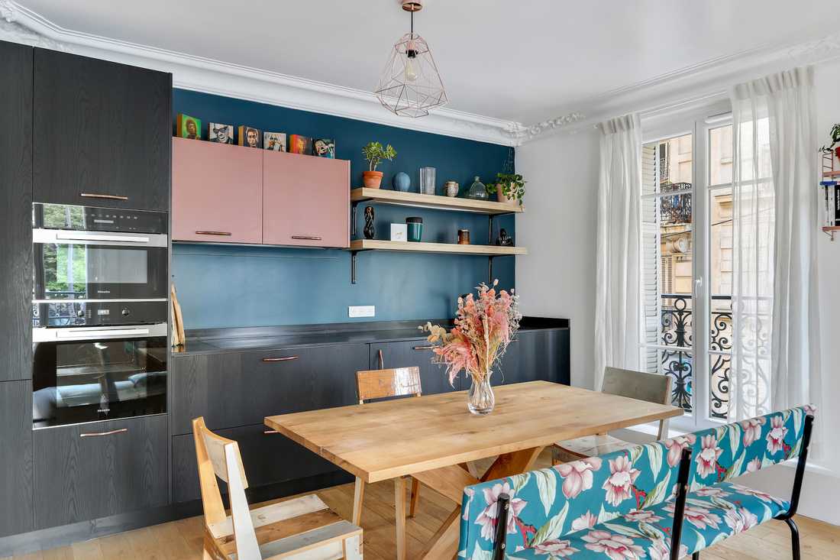
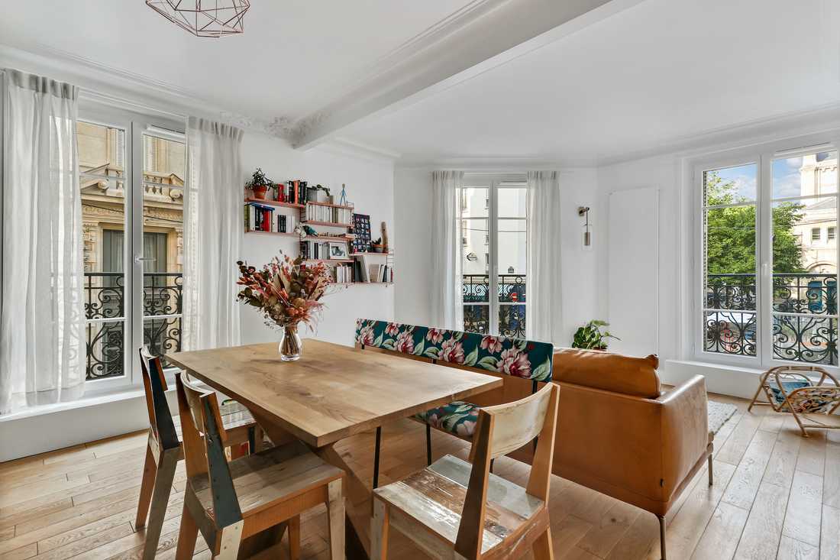
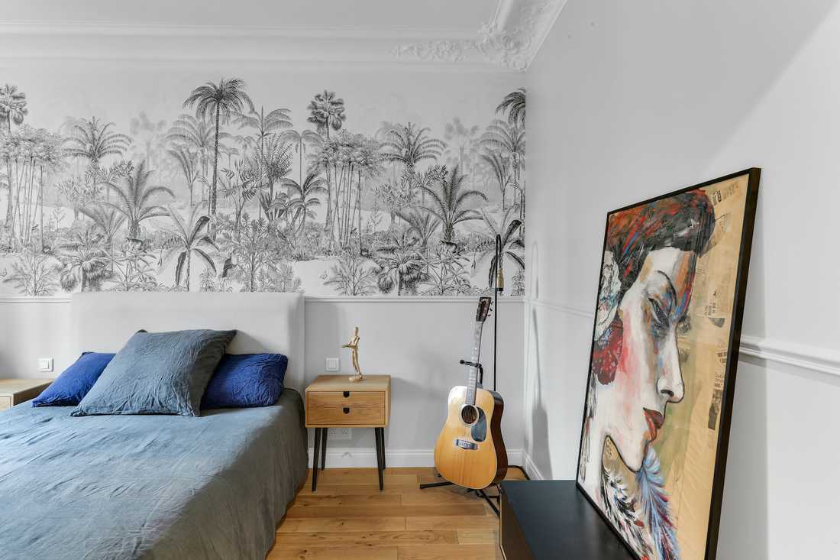
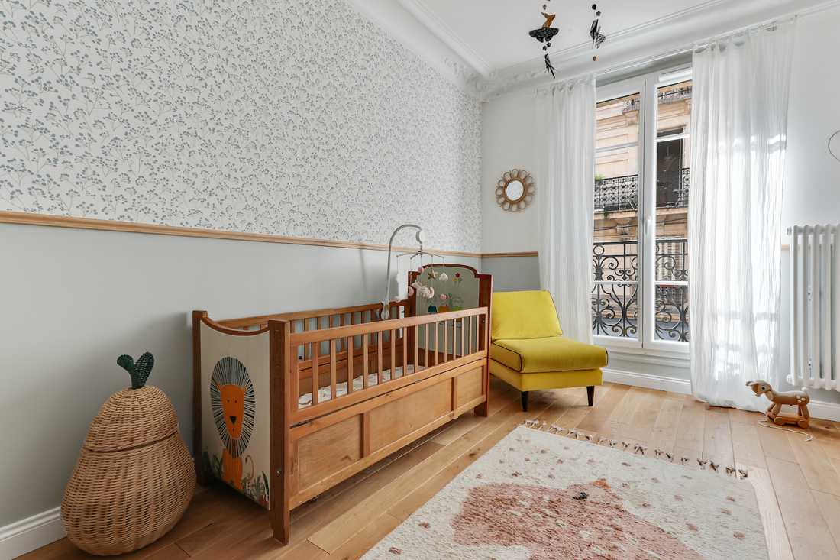
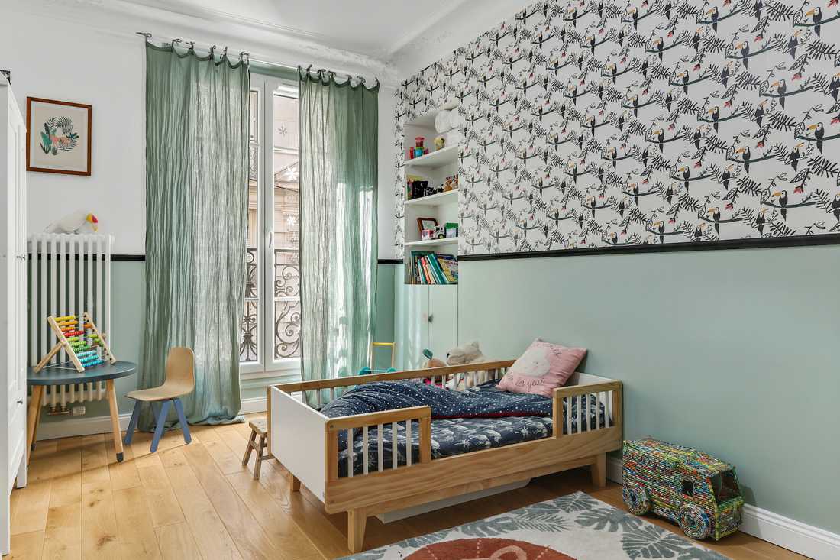
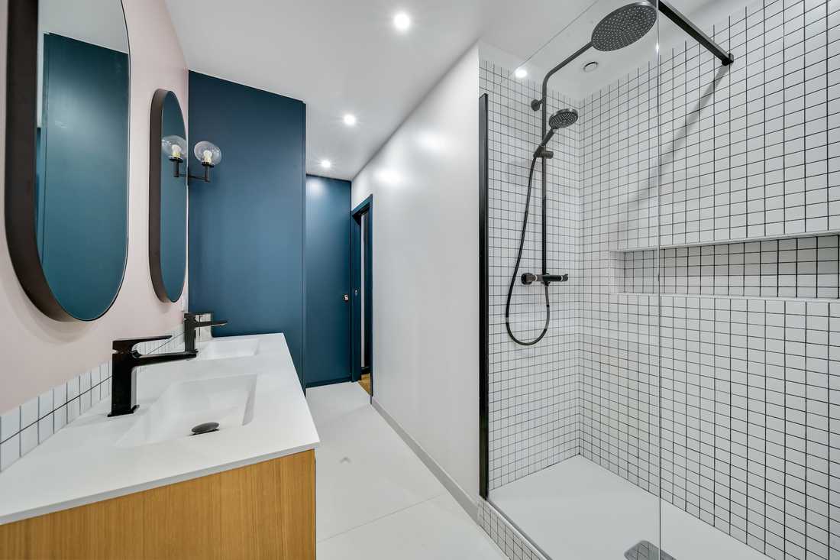
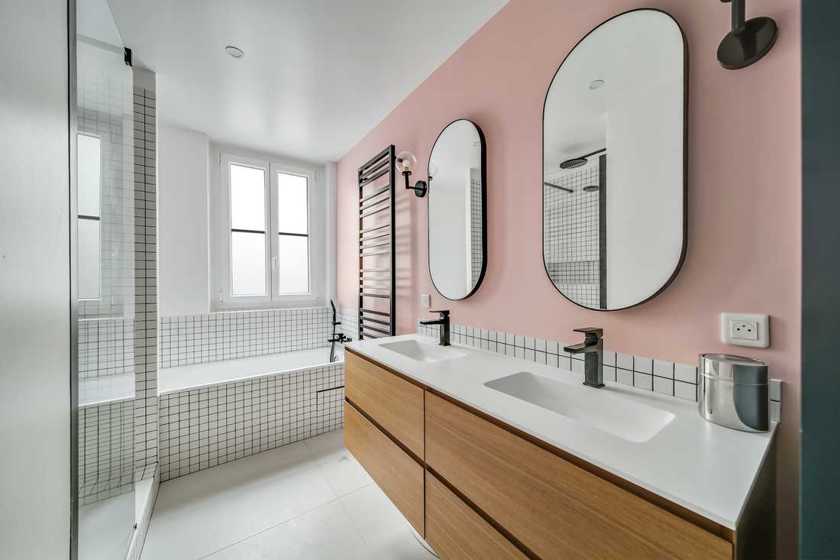
Les propriétaires de ce spacieux appartement d'environ 100m² ont pris contact avec nous pour solliciter une rénovation complète. Leur objectif était d'ajouter une chambre à ce logement qui comprenait initialement deux chambres, un salon et une cuisine-salle à manger.
Pour répondre aux demandes des propriétaire, notre architecte d'intérieur a proposé une transformation d'envergure. Dans un premier temps, il a métamorphosé l'ancienne cuisine-salle à manger en une chambre munie d'un dressing intégré. Par la suite, il a reconfiguré l'ancien du salon pour créer un espace salon-cuisine ouverte, apportant ainsi une nouvelle dynamique et davantage de lumière à l'ensemble de l'appartement.
Photos : Sebastian Erras
The owners of this spacious apartment of approximately 100m² contacted us to request a complete renovation. Their goal was to add a bedroom to this property, which originally included two bedrooms, a living room, and a kitchen-dining area.
To meet the owners' requests, our interior designer proposed a major transformation. Initially, he transformed the former kitchen-dining room into a bedroom with a built-in dressing room. Subsequently, he reconfigured the former living room to create an open-plan living-kitchen area, thus bringing a new dynamic and more light to the entire apartment.Photos : Sebastian Erras
