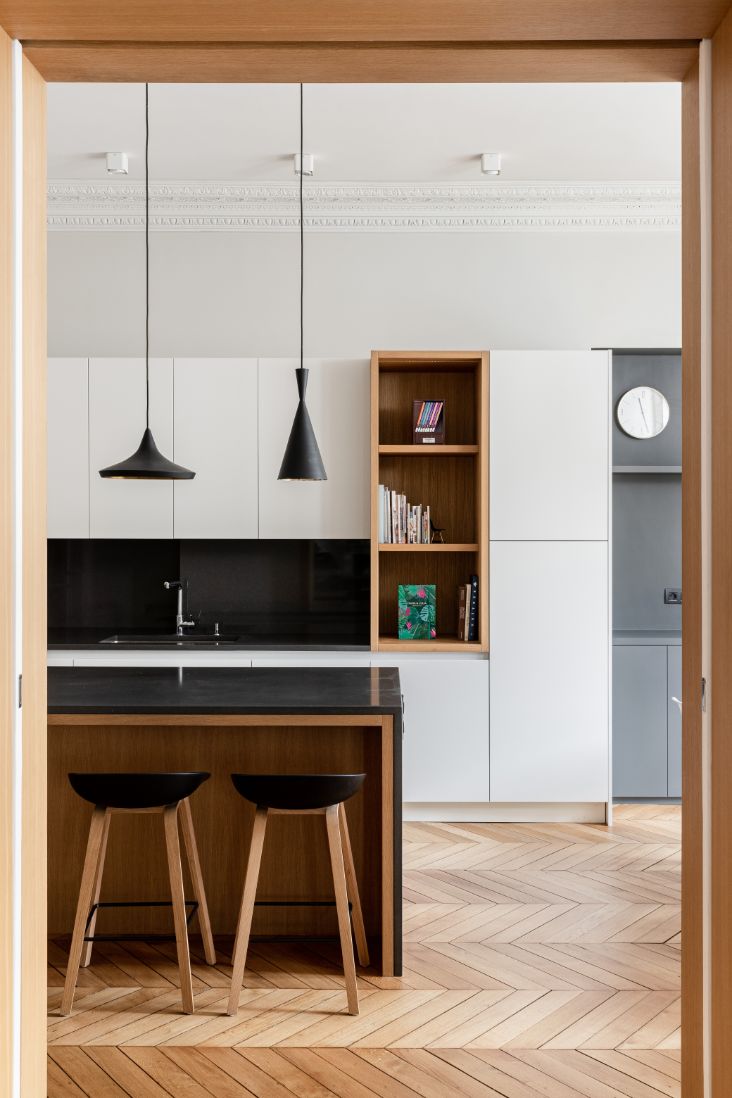Extension of a brick corner house
- Superficie: 85m²
- Objective: Enhance the heritage character of the house
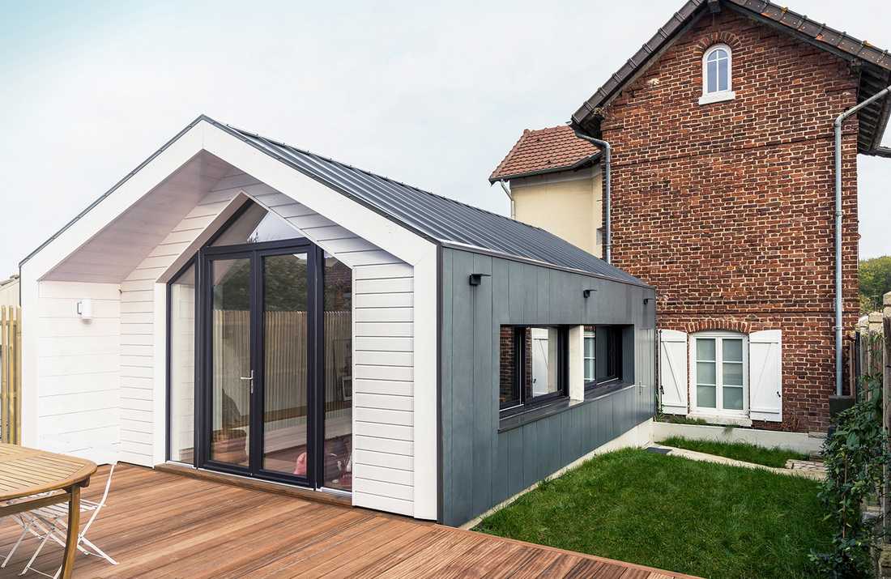
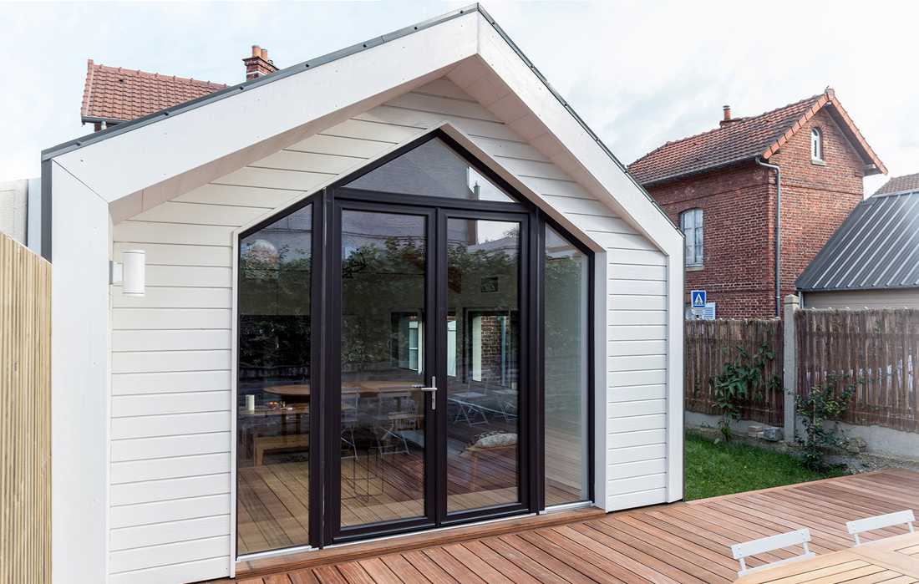
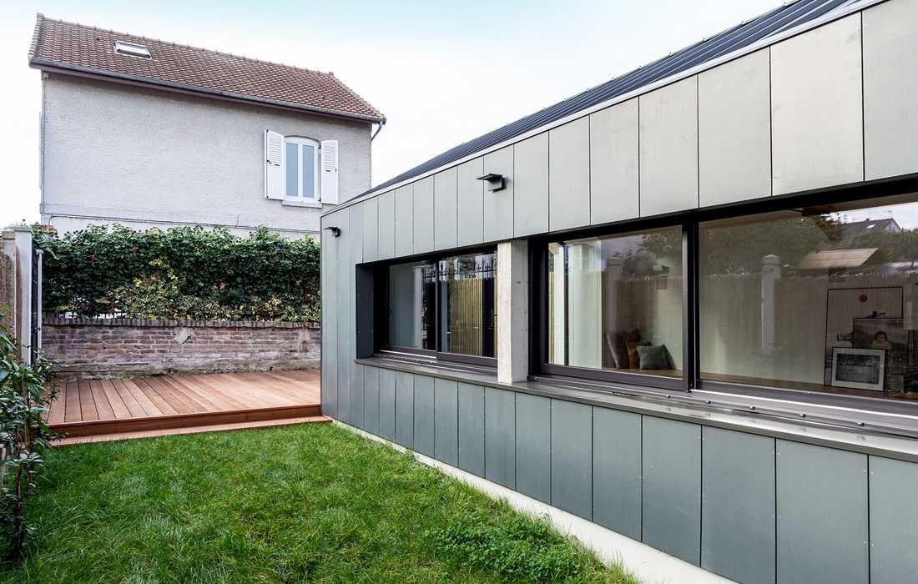
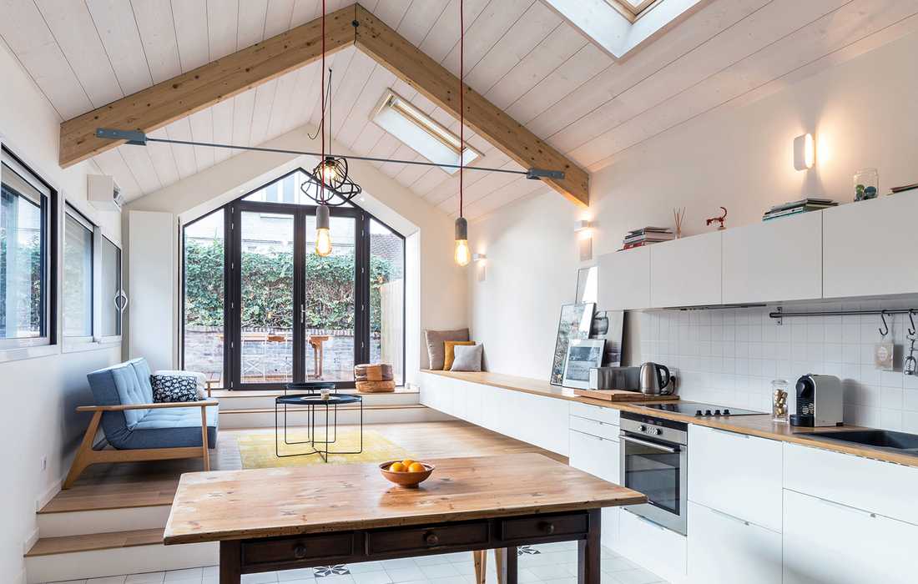
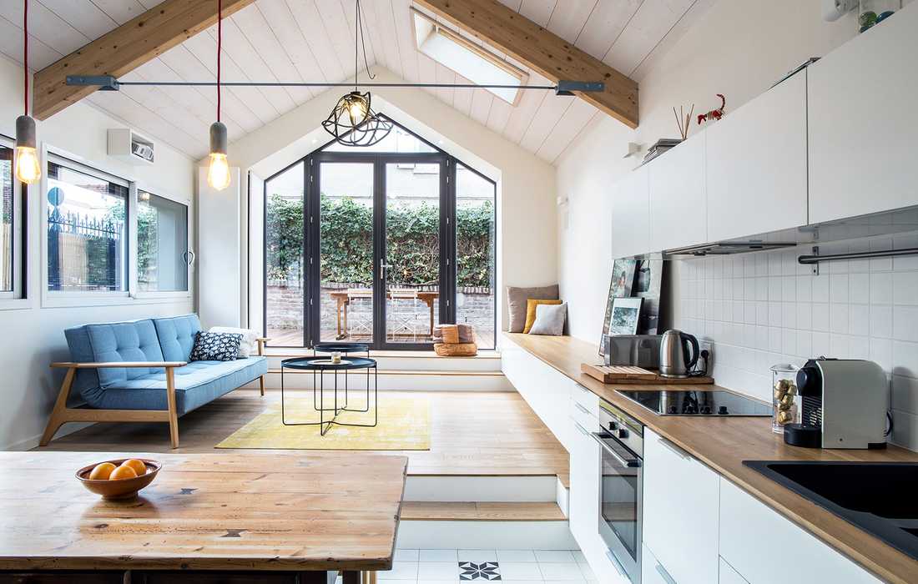
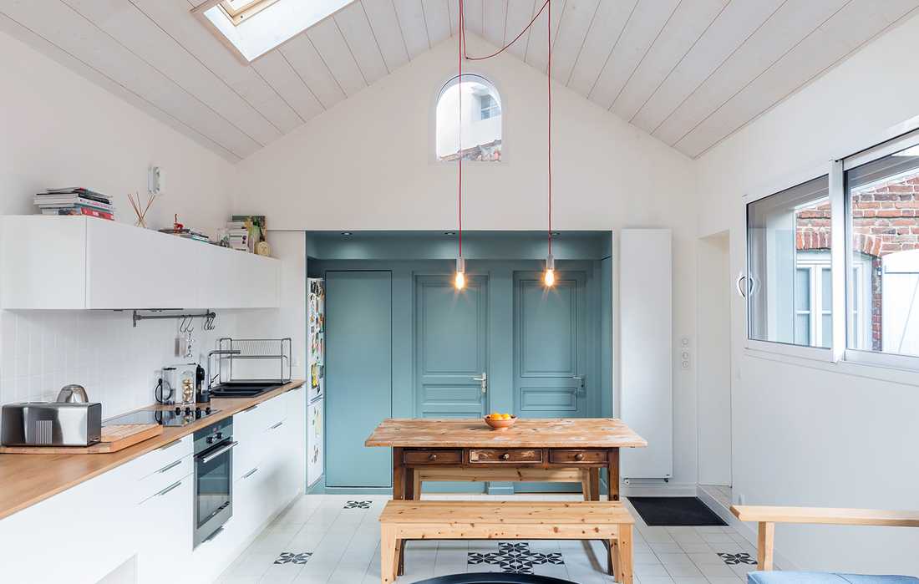
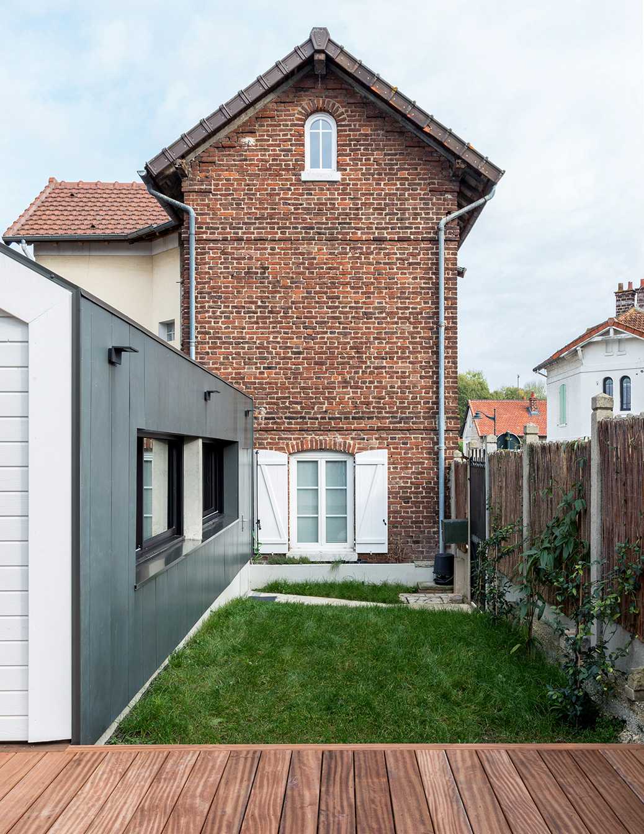
Cette petite maison d’angle en briques située au cœur de la cité Menier à Noisiel représente comme ses voisines, la vie ouvrière à l’époque de cette chocolaterie historique.
Les petites surfaces empilées de cette maison étaient difficilement adaptables aux modes de vie actuels, c’est pourquoi il apparaissait essentiel de l’étendre.
L’extension a été dessinée sur le même modèle que le bâtiment existant, avec des proportions cependant différentes. Nous avons souhaité une extension plus petite que la maison et plus discrète. L’objectif de ce projet d’agrandissement d’une maison ancienne était de mettre en valeur du patrimoine et de prolonger l’histoire du bâtiment.
L’architecte s’est également chargé de l’aménagement intérieur de l’extension. L’objectif était de proposer une pièce de vie de type loft en cohérence avec l’apparence extérieure du bâtiment.
Photographe : Matthis Mouchot
This small corner brick house located in the heart of Cité Menier in Noisiel reflects, like its neighboring houses, the working-class life during the time of this historic chocolate factory.
The small stacked spaces of this house were hardly adaptable to modern lifestyles, which made an extension essential.
The extension was designed following the same model as the existing building, but with different proportions. We wanted a smaller, more discreet addition. The goal of this project to enlarge an old house was to highlight its heritage and extend the story of the building.
The architect also handled the interior layout of the extension. The aim was to create a living space of the loft type, consistent with the building’s exterior appearance.
Photographer: Matthis Mouchot
