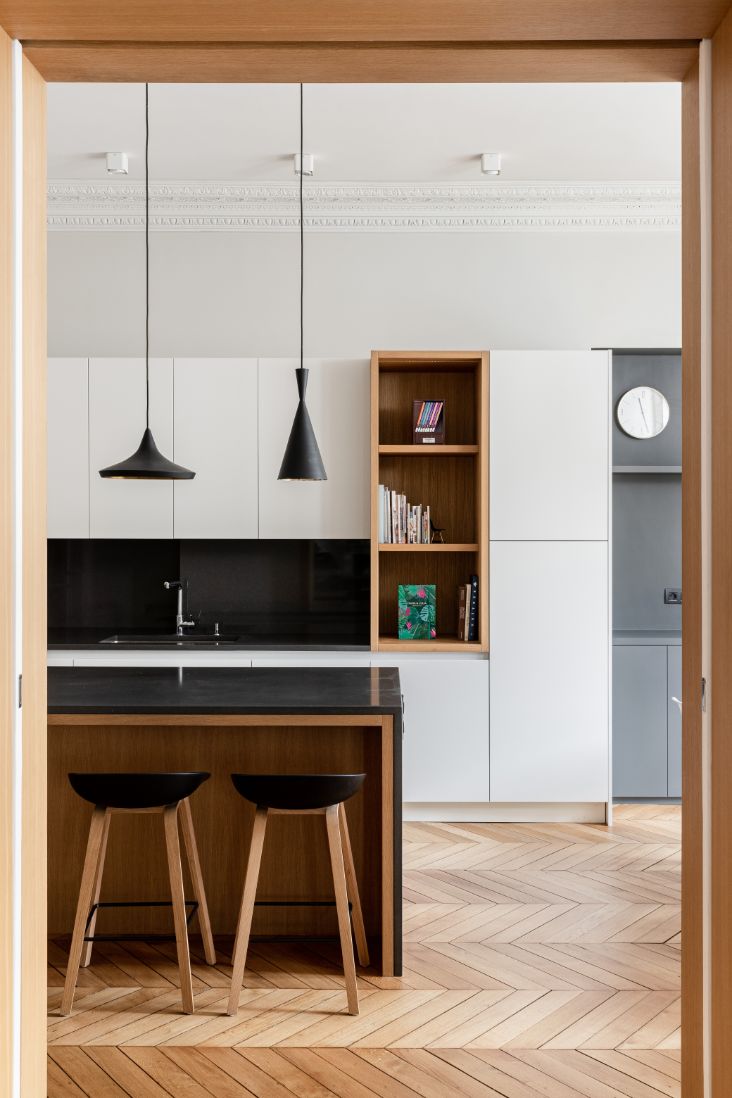Duplex appartment 83m²
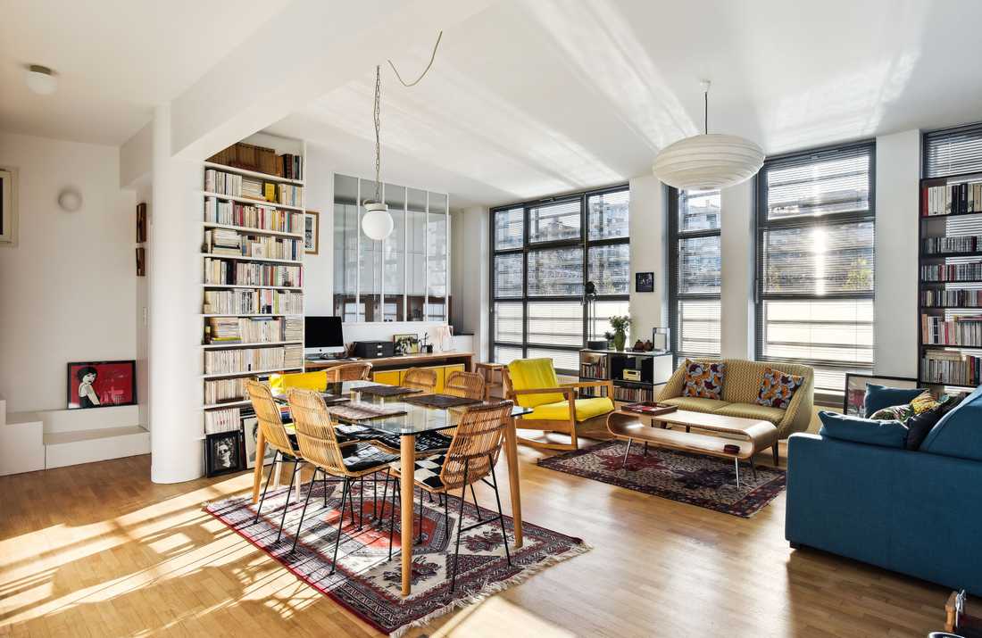
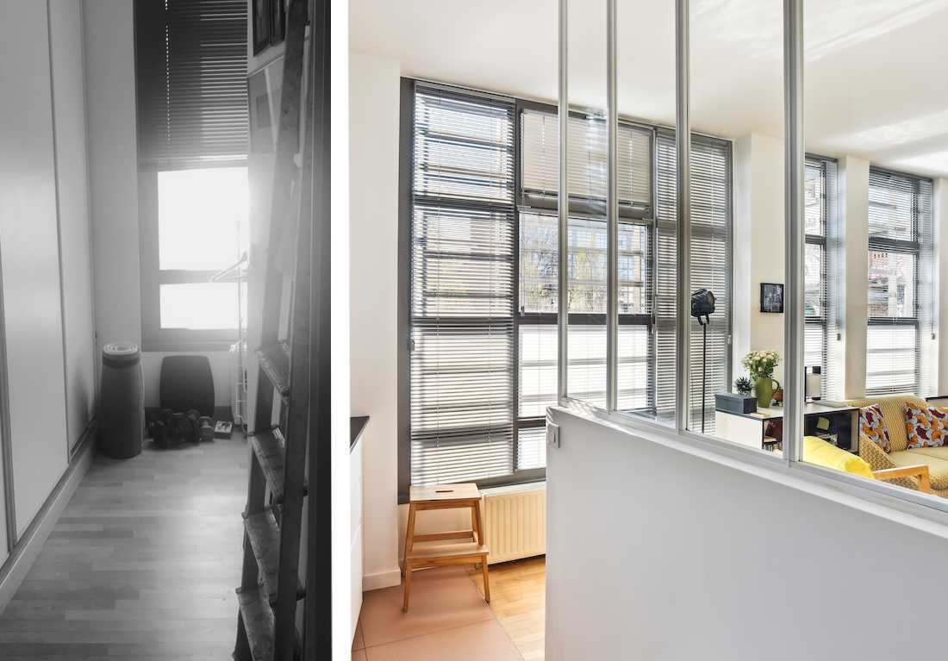
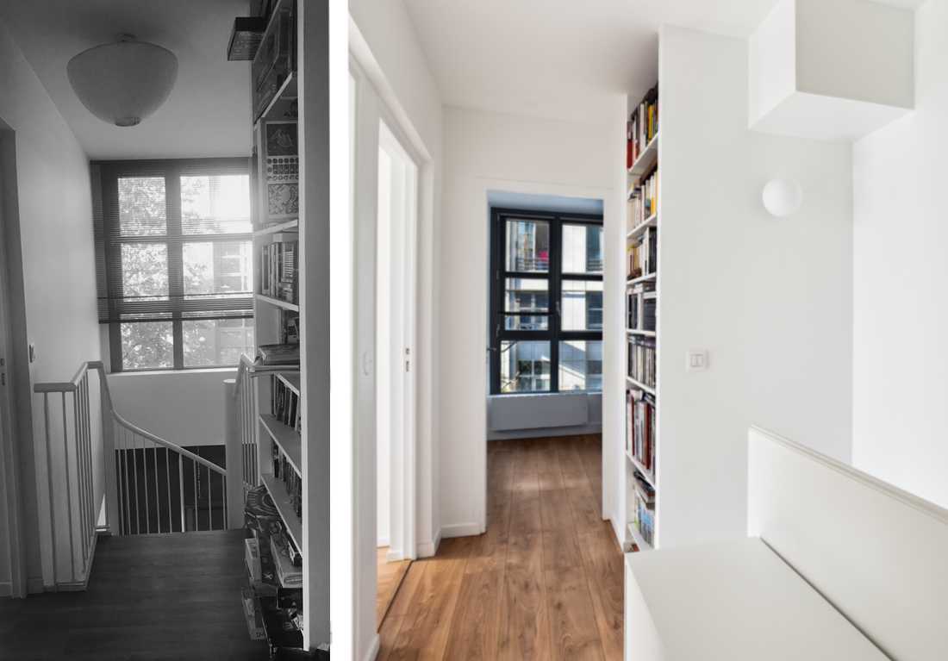
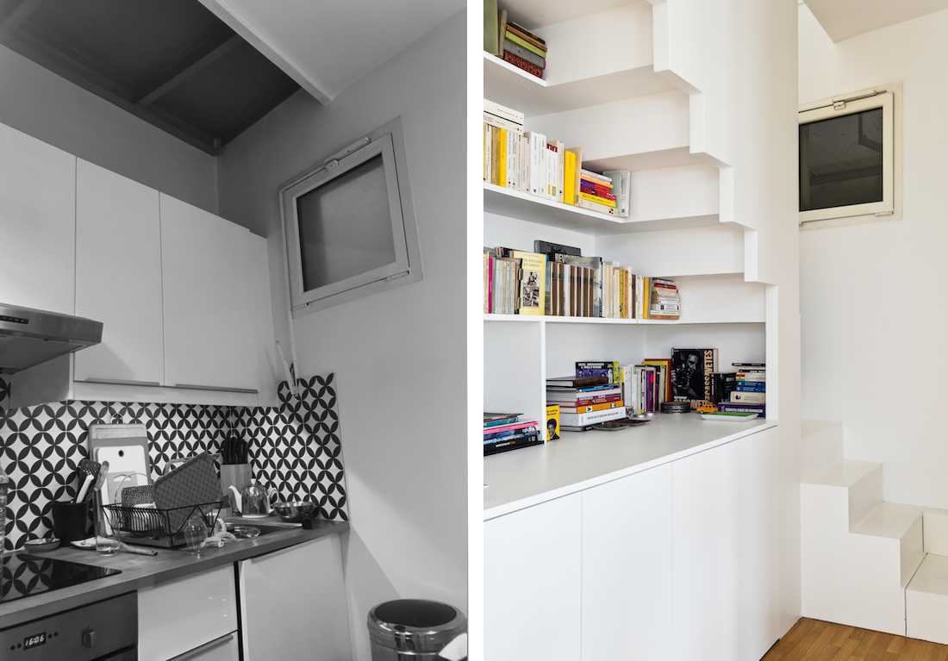
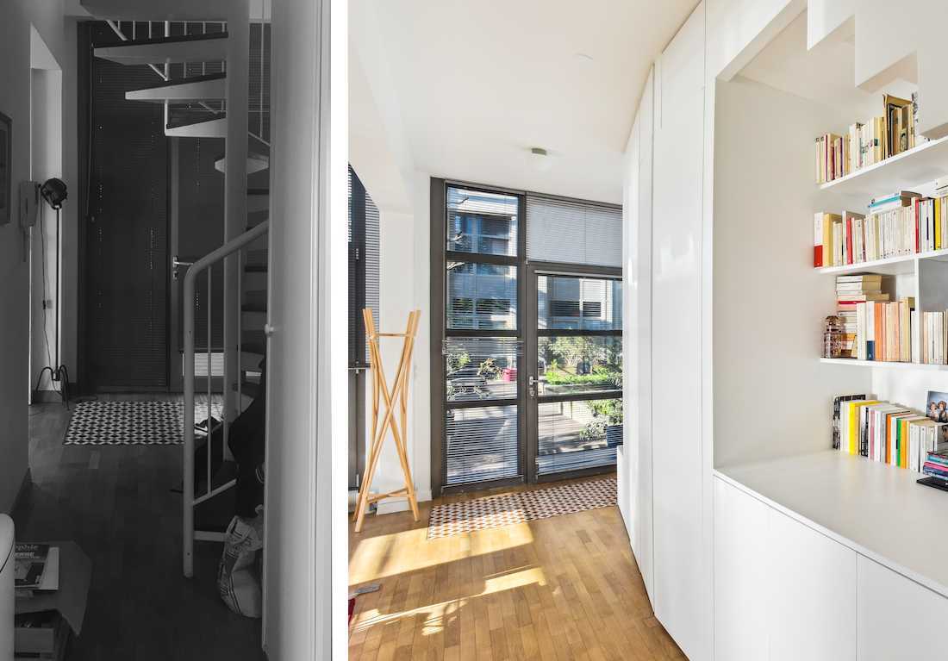
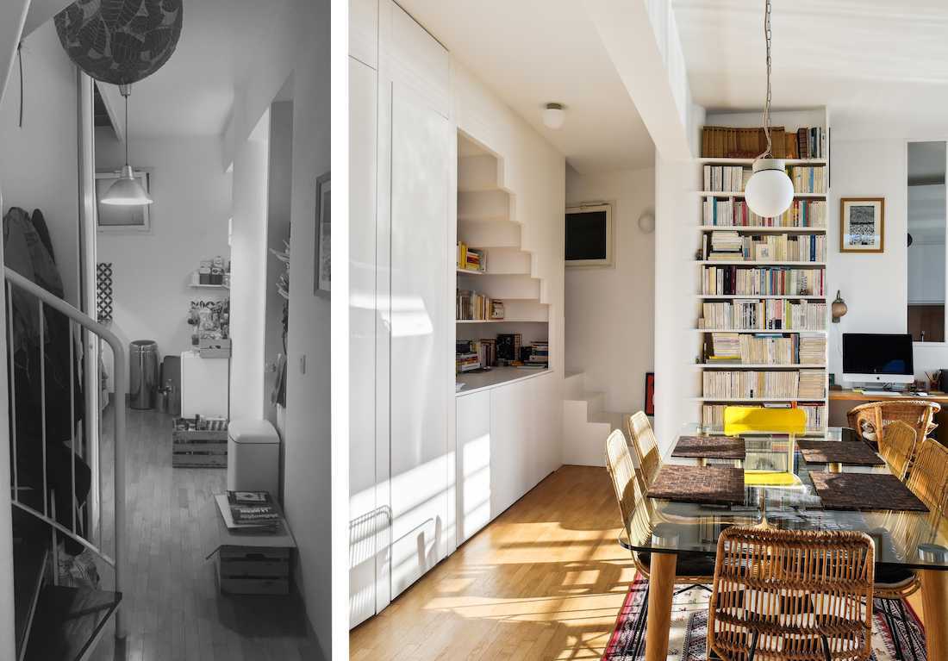

Les clientes ont fait appel à notre collectif pour trouver une solution à leur problématique : il manquait une chambre dans leur appartement, un duplex qu'elles habitent depuis de nombreuses années. Leurs fils partagent une chambre mais le plus grand, adolescent, a besoin d'avoir la sienne. Il fallait donc créer une chambre supplémentaire au sein de cet appartement de 83 m².
